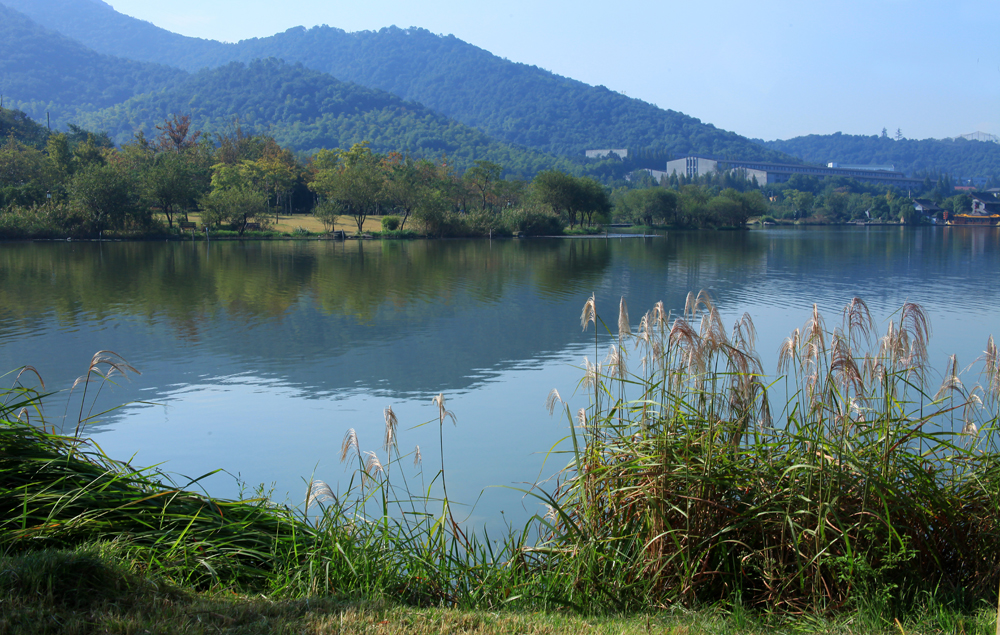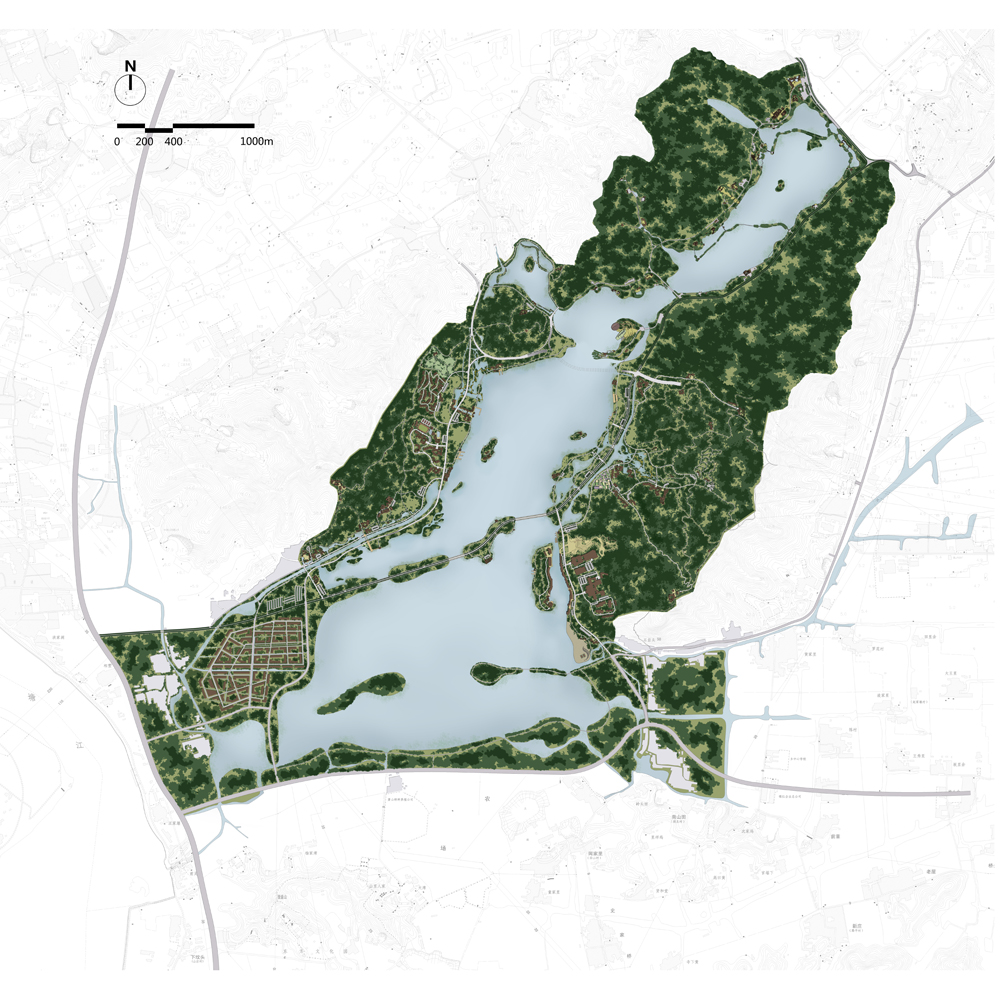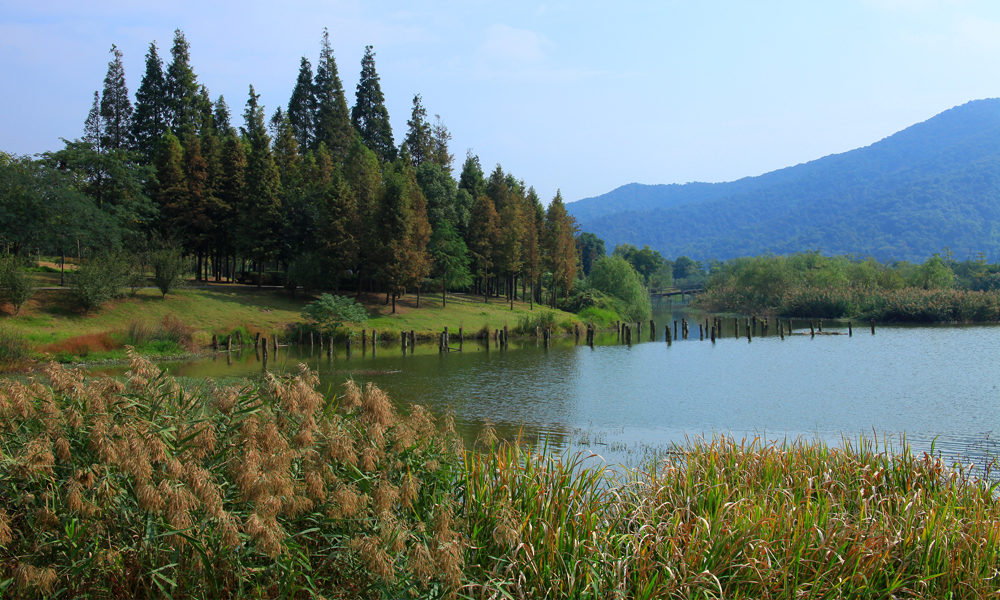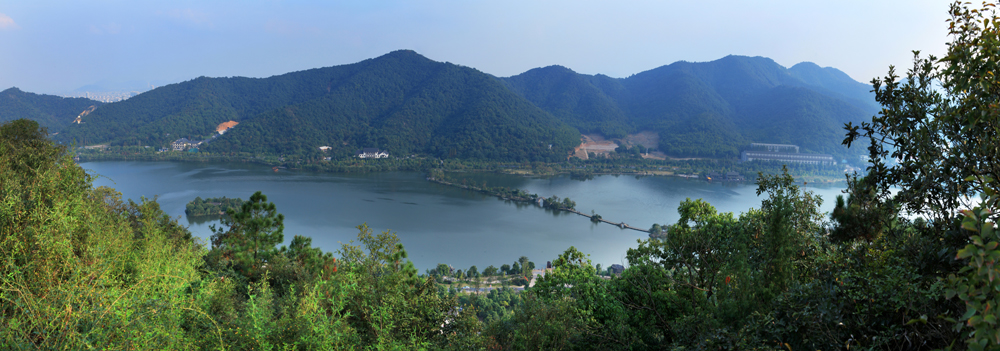
湘湖位于杭州市萧山区的西南部,历史上的湘湖曾被称为是西湖的姊妹湖。虽曾有青山秀水的美丽景色,可是由于地域和交通等原因,湘湖一直“深藏闺中人未识”。近百年来,由于自然和人为的影响,大部分水面被填埋,水域面积减少,湘湖已几乎名存实亡。
湘湖风景旅游区总规划面积51.7km2,一期位于旅游区的北部,是2006年杭州世界休闲博览会分会场所在地。规划面积4.64km2。2004年,多义景观赢得了湘湖一期规划方案的国际竞标后,被委托完成进一步的深化设计。
Xianghu Lake, located in the southwest of Xiaoshan, is regarded as twin sister lakes with West Lake in history. However, due to its remote location and poor traffic, Xianghu Lake has been so little known as to bea girl in her boudoir. In recent a hundred years, most of water area was filled and Xianghu almost existed in name only.
Xianghu Scenic Area covers an area of 51.7km2. Its Phase I, located in the north and about 4.64km2, is the venue of 2006 Hangzhou World Leisure Expo. In 2004, Atelier DYJG won the competition and got the commission for further development design.
在经过一系列综合复杂的分析,确定湘湖的常水位后,也就基本确定了湘湖湖体的整体形态。湘湖一期的部分湖体是由于历年来烧砖挖泥形成的,高低不同的湖底标高使湖水有不同的深度变化,创造出多样的水体生态环境,满足对水深有不同要求的水生动植物的生存条件。在原地表未破坏的区域,设置岛屿,种植水生植物,形成湖中的湿地景观,使湘湖具有历史上自然古朴的气息,同时也丰富了湘湖水域空间。
在深达20余米的土坑之间是一些当年为运输粘土而保留的土堤,多年的人行车轧使这些土堤已极为结实牢固。这些土堤被保留,成为新湘湖的游览和交通道路,沟通湖南北两岸的联系,同时也划分了湘湖水面。
为尽量恢复湘湖的早期自然状况,湘湖水域深入到两侧山体的谷地之中,使水体与山体密切相连。在山坡下形成多个小水面与湘湖大水面相连,增加水体空间的变化,也起到汇集山体雨水、沉淀泥沙落叶的作用,减少对湘湖的污染。
保护现有的植被,在植物生长不良的区域进行适当改造,增加植物种类的多样性,完善并丰富林地的生态结构和季相变化。面积广袤的绿色林地将构建形成湘湖的良好生态系统,吸引大量的动物在山林中栖息生存。
湘湖一期建成后,多义景观又赢得了湘湖二期规划的设计竞赛。二期的规划充分考虑与湘湖一期区块以及未来的湘湖三期区块的联系和协调,通过恢复历史水域建立了优美的山水景观空间,为满足生态休闲的目标奠定了基础。二期也是2011年杭州世界休闲博览会的分会场所在地。
After a series of comprehensive analysis, the regular water level and the overall shape of lake body are determined. Part of lake body coming from the digging mud for making bricks decades of years ago, left the bottom of the lake with different elevation. This is an advantageous point in creating a diversified water ecological environment and biodiversity. Hydrophytes are planted and artificial islands are established toa wetland landscape, and to enrich the water spaces of Xianghu Lake.
Some ridges are situated between 20-meter-deep pits, which were used for transporting silt. After many years of traffic rolling, these ridges have been very strong and solid. We propose to retain these ridges and transform them into traffic roads of New Xianghu Lake, linking north and south banks and separating the lake space.
In order to restore to its earlier natural status, we extend Xianghu Lake water area into the valleys and make it closely linked with the surrounding mountains. Some small lakes are dotted at the foot of the mountains. One the one hand, they generate the spatial variations; on the other hand, they collect rainwater running from the mountains to prevent the sediment and leaves flowing into the main lake.
Under the premise of protection of existing vegetation, we propose to reconstruct the forest structure in vegetation deterioration area to attract a large number of animals to live in the mountains. The specific strategies include increasing species diversity, improving the ecological structure and enriching seasonal scenery.
After Phase I completed, we won the Phase II Design Competition. In Phase II, we take full account of the connection and coordination with Phase I and future Phase III, and expect to achieve the goal of building an ecological leisure lake by establishing a beautiful landscape and restoring the historic water area. Phase II is also the venue of 2011 Hangzhou World Leisure Expo.
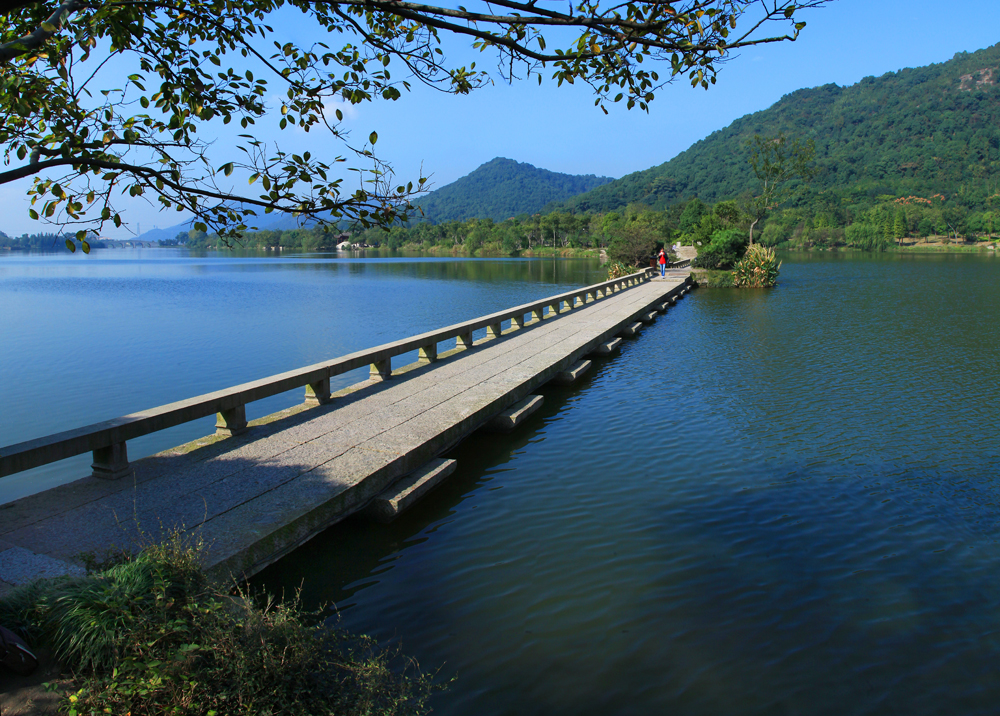
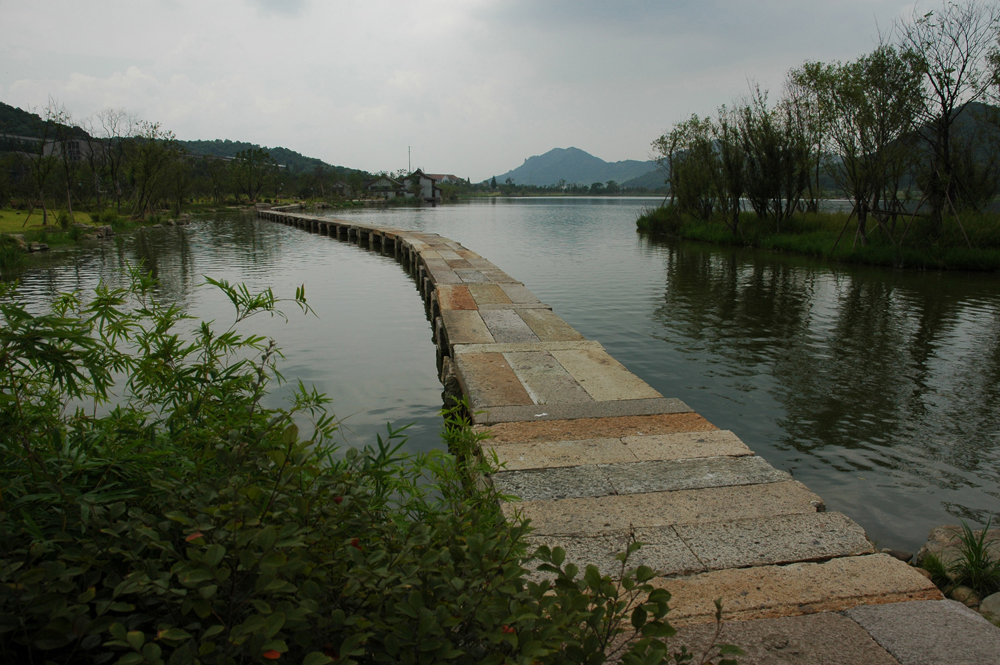

在整体山林保护的基础上,规划通过对湘湖二期用地现状空间特征以及旅游度假功能的综合分析,评估了二期用地的建设适宜性,在山麓谷地区域规划了野外体验中心、休闲度假中心和科普休闲中心,明确了不同的建设内容,项目选址和开发强度。
二期规划保留了现有的两个村落,拆除了村内的工业及临时建筑,改造村庄立面,整治穿越村落的溪流,贯通上山游览步道,并就此整理、增加村庄公共空间,保留和改造村落外围已经形成特色的茶园和果园,引导农业型村落向旅游服务型转变。
在开挖湘湖大水面的同时,又保留了部分河道,并与溪流疏通,这样既掩映了村落,又增添了湖面的景观层次。
在一二期规划中,所有质量较好的旧民居均被整体保留,并被改建为各种展览馆和服务建筑;一些砖瓦厂变为展览馆和茶室;拆迁遗留的建筑垃圾被作为驳岸、路基和路面材料重复利用;山脚下的游览道路仍沿用原有村落的道路肌理,原先的古墓等遗址也增加了可识别性和可达性。
湘湖是再生的古老湖泊,在崭新的外表下她包含了大量过去岁月留下的信息。历史与今天相互交融,正是湘湖的魅力所在。
By analyzing the spatial characteristics, functions and development feasibility, we propose to build Field Experience Center, Leisure Center and Science Center, and define the construction content, location and development intensity.
We suggest transforming the village from agriculture-based into tourism-based, and the measures include retaining the existing two villages, removing industrial buildings and temporary structures in the village, renovating the village fa?ades, regenerating the streams through the village, completing the trail system, creating the public spaces, and updating existing tea plantation and orchards.
We also planned to retain some river courses and connect them with creeks in the villages, providing people sightseeing routes and enriching the landscape composition.
In Phase I & II, all of the old houses which have a good quality were retained and transformed into Exhibition Halls and Service Buildings. Some bricks and tiles plants were renovated for the use of galleries and tea rooms, construction debris left by the demolition were reused as causeways, roadbeds and pavement materials; part of village roads were integrated into tourist trail system, and the old tombs and other relics were regenerated to enhance their accessibility.
Xianghu is a reborn ancient lake, which includes many past messages under its pretty new outlook. It is the combination of the past and the present, creating the charm of Xianghu Lake Scenic Area.

